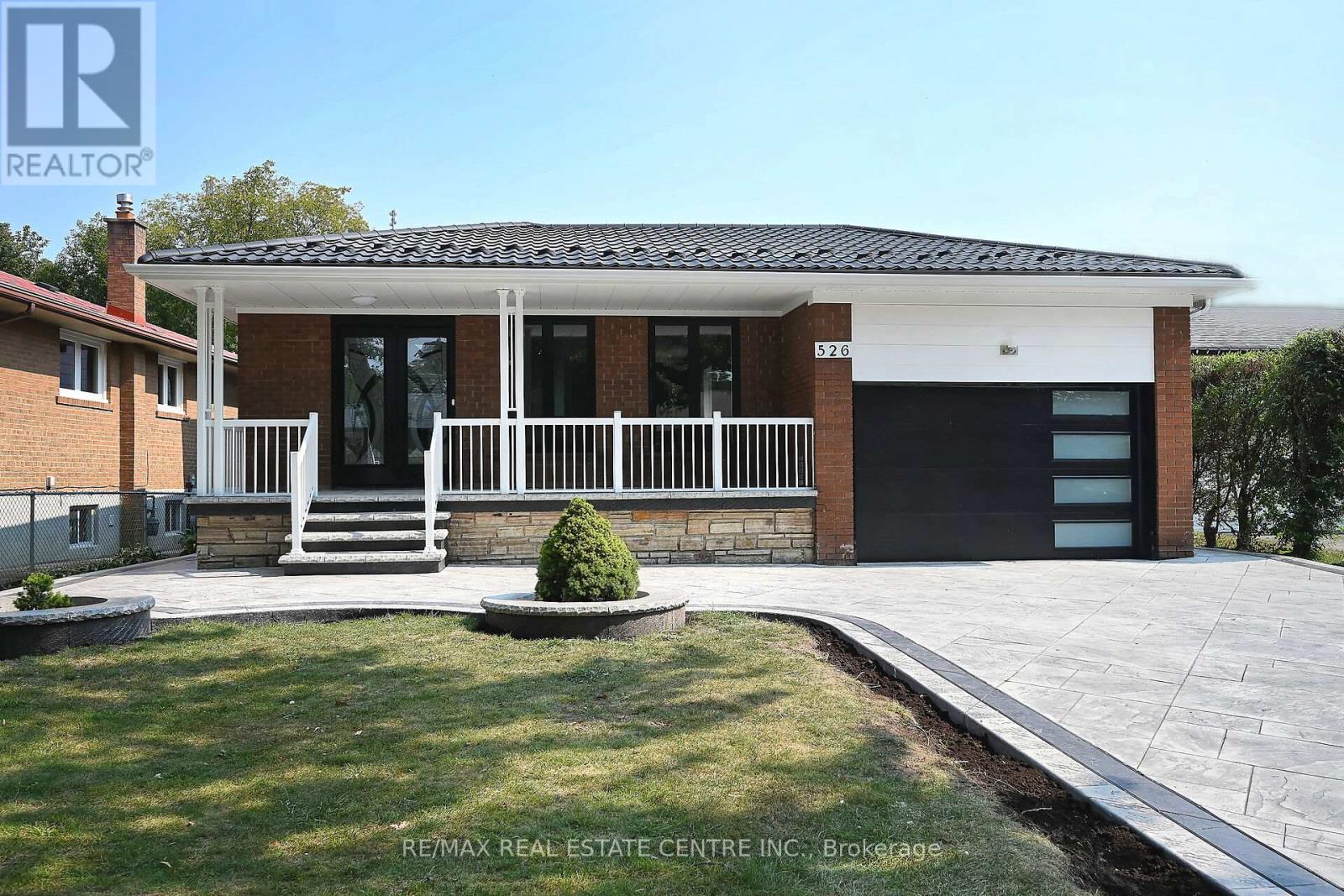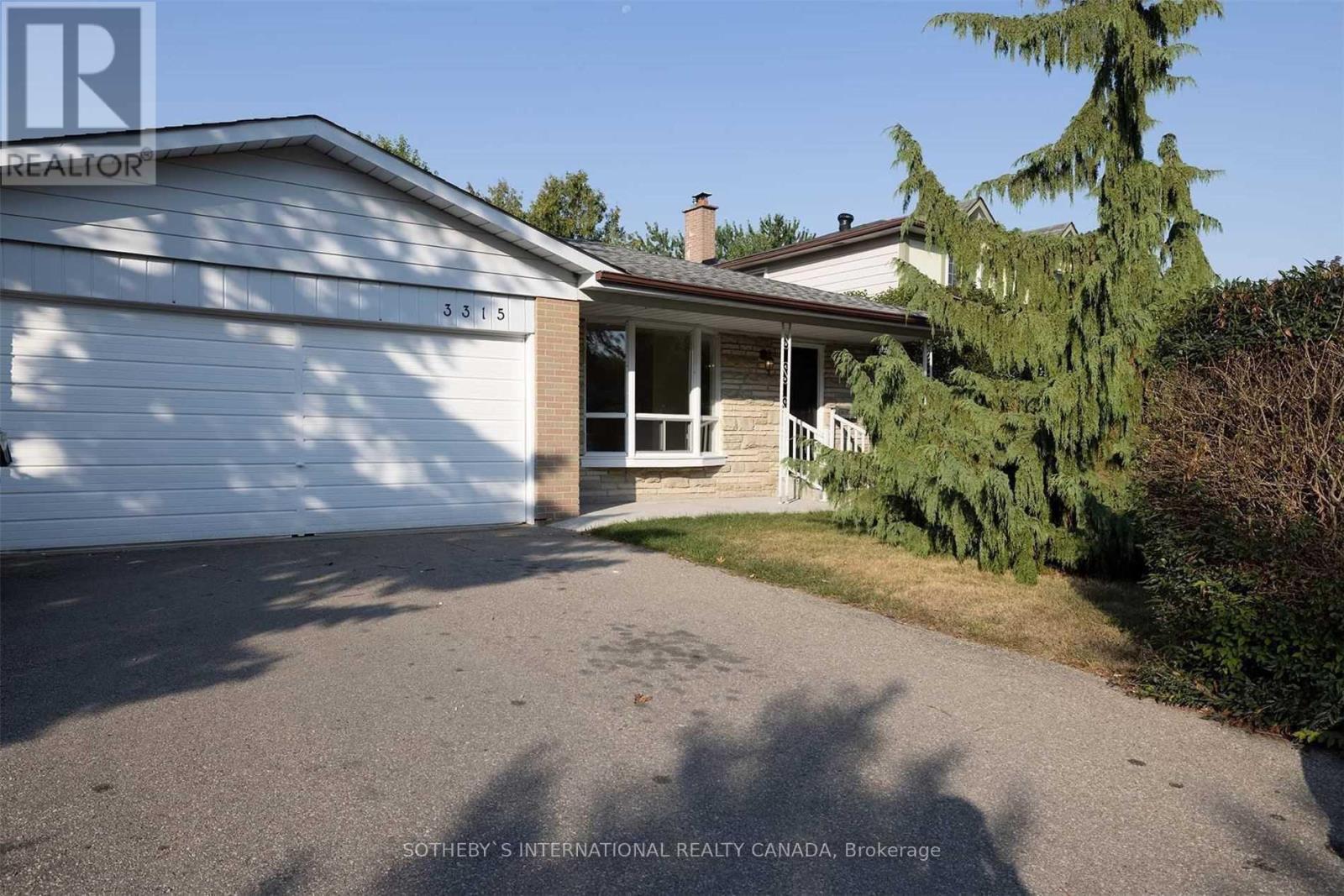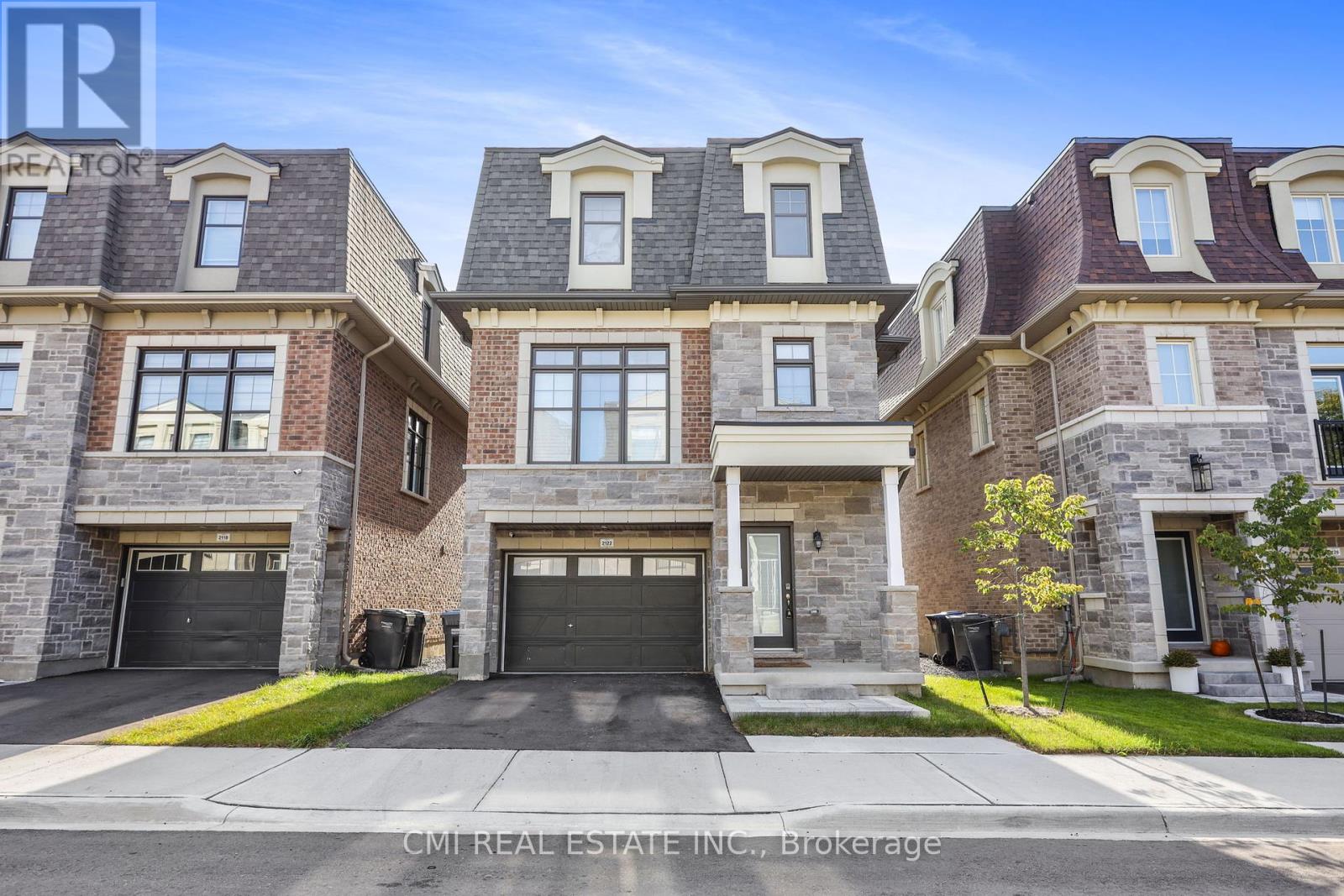Free account required
Unlock the full potential of your property search with a free account! Here's what you'll gain immediate access to:
- Exclusive Access to Every Listing
- Personalized Search Experience
- Favorite Properties at Your Fingertips
- Stay Ahead with Email Alerts





$1,499,900
2399 FRAYNE COURT
Mississauga (Cooksville), Ontario, L5A3X7
MLS® Number: W10407695
Property description
Pride of Ownership! Fantastic & Updated 4-Bedroom Detached Home in highly desired Cooksville. Located on a safe & child-friendly court this home faces the expanded Cooksville Park & Ravine. From the welcoming foyer you head up to your gorgeous Living Room w/High Ceilings & overlooking a Formal Dining Room. The Kitchen has plenty of counter space along with Eat-in area & Walk-out. A few steps upstairs leads you to the Primary Bedroom w/Large Walk-in Closet & 3-Piece Ensuite Bathroom. Three additional Bedrooms all with large closets and next to a fully renovated 5-Pc bathroom. Enjoy game night in the ground floor Family Room with Gas Fireplace. The ground floor also features a 2-Piecc Bathroom, Large Laundry Room & direct access to the garage. Summer days are a dream in your well-manicured backyard featuring a heated Saltwater Pool & beautiful landscaping. Ideally situated on quiet court with clear view and ravine across the street. Steps from lovely Cooksville Park, Trails, Schools, Shopping, Public Transit & More! Make an appointment to see this beautiful home today! **** EXTRAS **** Includes Fridge, Stove, Microwave w/Hood Fan, Dishwasher. Washer & Dryer. Light Fixtures. Window Coverings. Heated Pool & Equipment. Gas Fireplace. White Bedroom Ikea Cabinets. Central Vacuum. Garden Shed. Garage Door Opener & Remote.
Building information
Type
*****
Amenities
*****
Appliances
*****
Basement Development
*****
Basement Type
*****
Construction Style Attachment
*****
Construction Style Split Level
*****
Cooling Type
*****
Exterior Finish
*****
Fireplace Present
*****
FireplaceTotal
*****
Flooring Type
*****
Foundation Type
*****
Half Bath Total
*****
Heating Fuel
*****
Heating Type
*****
Size Interior
*****
Utility Water
*****
Land information
Amenities
*****
Fence Type
*****
Landscape Features
*****
Sewer
*****
Size Depth
*****
Size Frontage
*****
Size Irregular
*****
Size Total
*****
Rooms
Ground level
Laundry room
*****
Foyer
*****
Family room
*****
Upper Level
Bedroom 4
*****
Bedroom 3
*****
Bedroom 2
*****
Primary Bedroom
*****
Main level
Kitchen
*****
Dining room
*****
Living room
*****
Courtesy of PANORAMA R.E. LIMITED
Book a Showing for this property
Please note that filling out this form you'll be registered and your phone number without the +1 part will be used as a password.









